Finale at Lowry Boulevard One - Apartment Living in Denver, CO
About
Welcome to Finale at Lowry Boulevard One
6963 E Lowry Blvd Denver, CO 80224P: 720-236-3434 TTY: 711
Office Hours
Finale at Lowry Boulevard One features townhomes that effortlessly bridge the connection between indoor and outdoor living. Nestled in Central Denver, Colorado, our brand new townhomes for sale allow you to connect with a vibrant neighborhood.
The Lowry community encompasses all that you need in one easy-to-commute area. Nearby Lowry Town Center and The Exchange offer many shopping and dining options, as well as the Cherry Creek Shopping Center. Outdoor exploration is easy with 18 parks, over 45 miles of urban trails, and the Lowry Dog Park is just a few steps away.
Home is where the heart is, and you will find yours in one of our brand new townhomes for sale in Denver, CO. With sleek, contemporary lines and floor plans that flow through three spacious levels, you can relax and enjoy the serenity of your new, curated space. Enjoy Colorado sunsets from your exclusive rooftop deck, prepare a meal for friends in your beautifully designed kitchen, and relax in your open-concept living area for a game night or movie. Finally, head to your private master suite, with its luxurious ensuite bath, to relax at the end of your day.
Ask about Our $10,000 Seller Credit and $6,000 Lender Credit!
Floor Plans
2 Bedroom Floor Plan
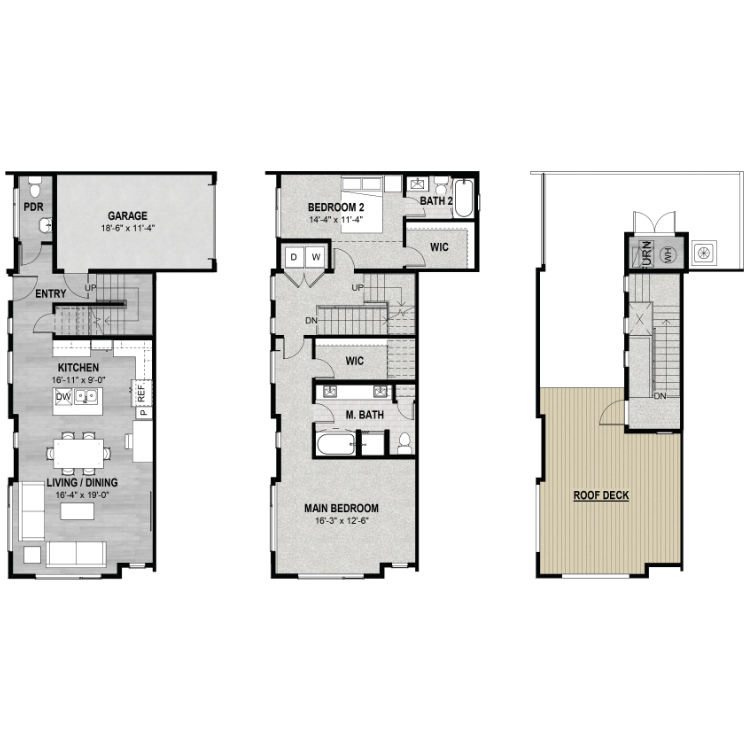
Floor Plan A, 8 Oneida Ct
Details
- Beds: 2 Bedrooms
- Baths: 2.5
- Square Feet: 1745
- Rent: $840000
- Deposit:
Floor Plan Amenities
- 800 Acres of Community Parks, Including a Golf Course and Ice Arena
- Brick Exterior
- Attached 1 or 2-Car Garages with EV Outlet
- Andersen Oversized Windows
- Open concept Kitchen & Living Room
- Islands with Ample Storage and Designer Pendant Lighting
- Beautifully Designed Kitchen
- Energy-efficient KitchenAid Oven, Microwave & Dishwasher
- Luxury Vinyl Plank and Berber Carpet Flooring and Stairs
- Wide Floor Plans with Ample Natural Light
- Ecobee Smart Thermostats
- Five Panel Solid-Core Interior Doors
- Extra-high Ceiling Heights
- Berber Carpet in Bedrooms
- Designer tile, Dual-Vanity Sinks, Quartz Countertops, Shaker-style Cabinets in Bathrooms
- Expansive Rooftop Decks with City & Mountain Views
- Water Spigot for Easy Cleaning
- Gas Line for Grills and Electrical Outlet for Entertainment Needs
- Family and Pet-friendly Neighborhood with Dog Walking Trail and Playground
- Minutes from Cherry Creek North Shopping Center
* In Select Townhomes
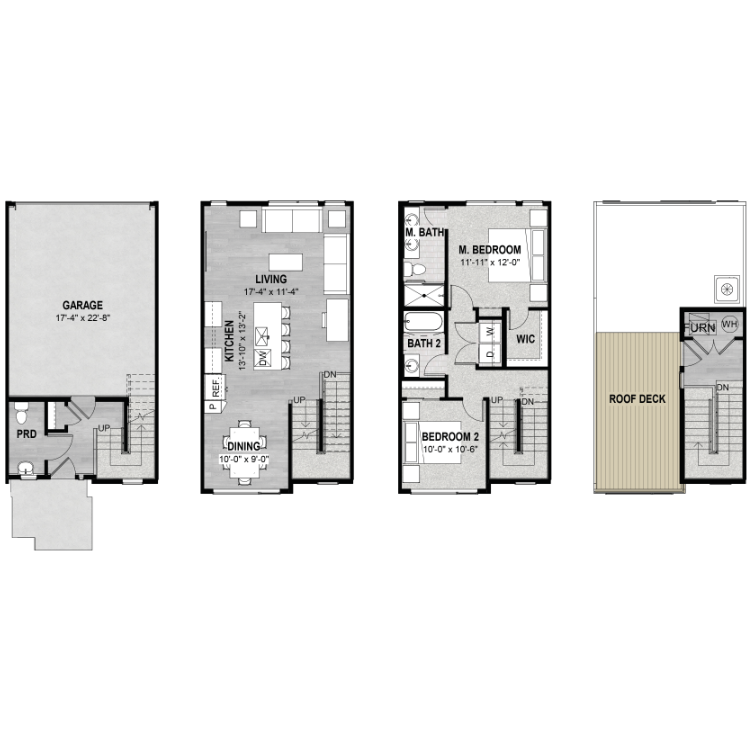
Floor Plan B, 6971 E Lowry Blvd
Details
- Beds: 2 Bedrooms
- Baths: 2.5
- Square Feet: 1486
- Rent: $789000
- Deposit:
Floor Plan Amenities
- 3 Finish Packages to Choose From
- New Construction Townhomes
- Open concept Kitchen & Living Room
* In Select Townhomes
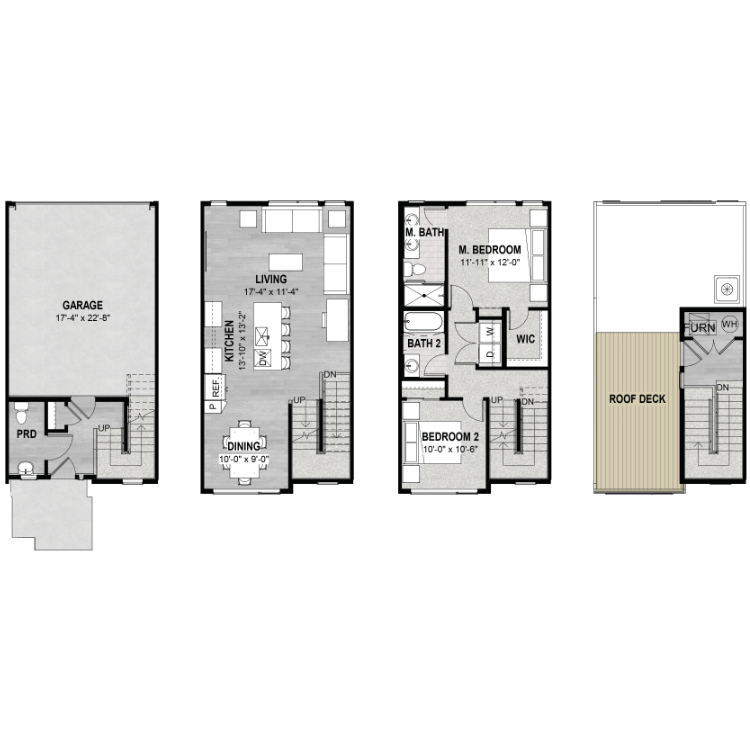
Floor Plan C, 22 Oneida Ct
Details
- Beds: 2 Bedrooms
- Baths: 2.5
- Square Feet: 1582
- Rent: $795000
- Deposit:
Floor Plan Amenities
- 3 Finish Packages to Choose From
- New Construction Townhomes
- Open concept Kitchen & Living Room
* In Select Townhomes
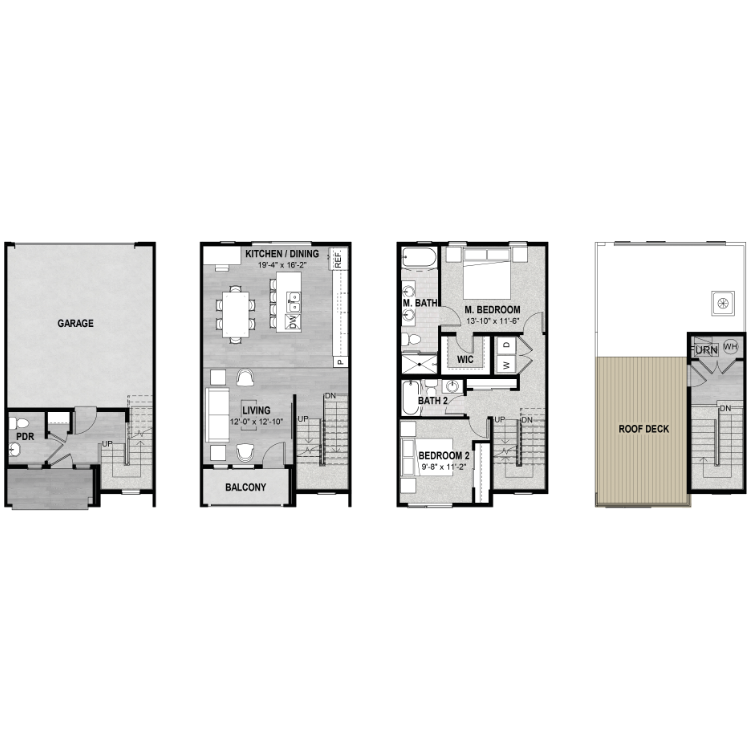
Floor Plan C, 18 Oneida Ct
Details
- Beds: 2 Bedrooms
- Baths: 2.5
- Square Feet: 1582
- Rent: $799000
- Deposit:
Floor Plan Amenities
- 3 Finish Packages to Choose From
- New Construction Townhomes
- Open concept Kitchen & Living Room
* In Select Townhomes
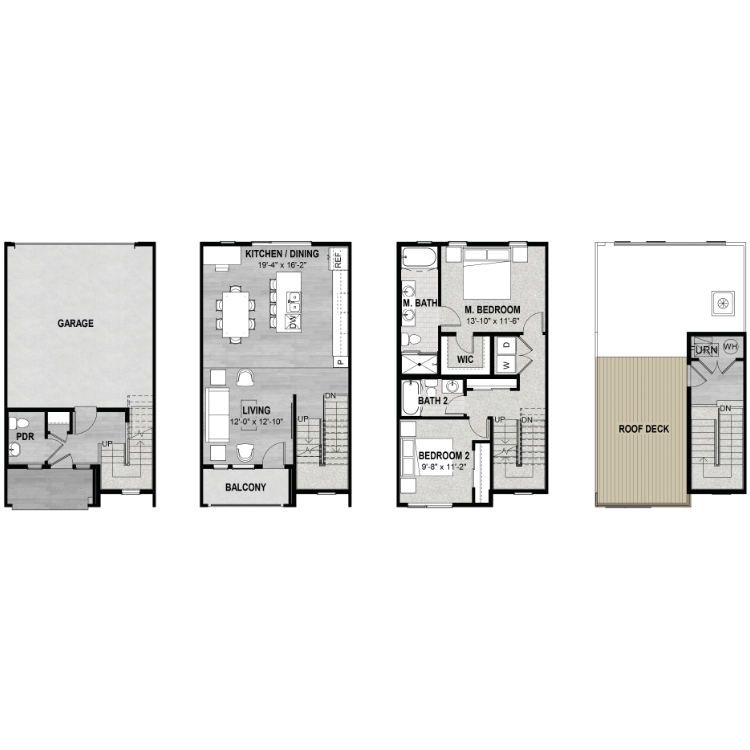
Floor Plan C, 16 Oneida Ct
Details
- Beds: 2 Bedrooms
- Baths: 2.5
- Square Feet: 1582
- Rent: $815000
- Deposit:
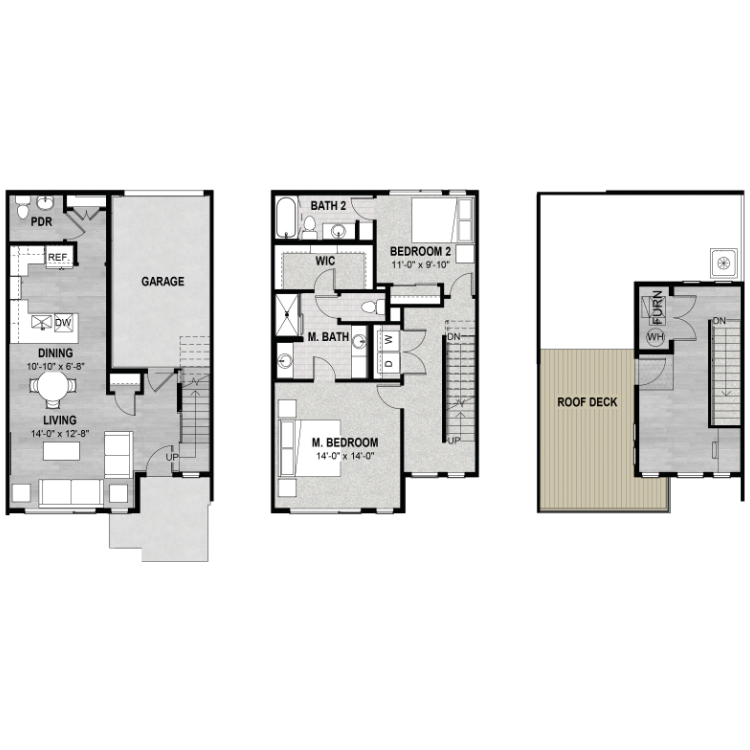
Floor Plan D, 6959 E Lowry Blvd
Details
- Beds: 2 Bedrooms
- Baths: 2.5
- Square Feet: 1582
- Rent: $796000
- Deposit:
Floor Plan Amenities
- 3 Finish Packages to Choose From
- New Construction Townhomes
- Open concept Kitchen & Living Room
* In Select Townhomes
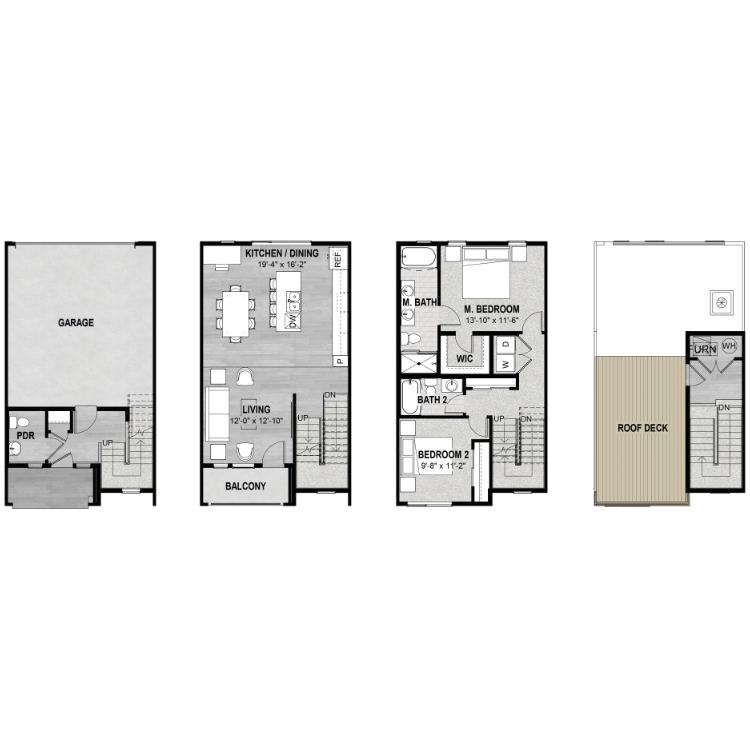
Floor Plan C, 24 Oneida Ct
Details
- Beds: 2 Bedrooms
- Baths: 2.5
- Square Feet: 1582
- Rent: $799000
- Deposit:
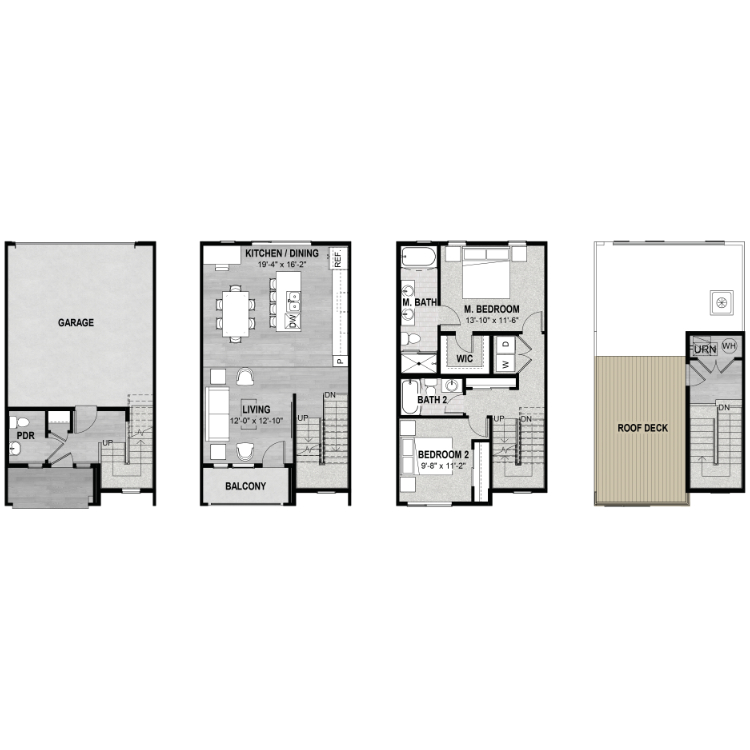
Floor Plan C, 28 Oneida Ct
Details
- Beds: 2 Bedrooms
- Baths: 2.5
- Square Feet: 1582
- Rent: $825000
- Deposit:
3 Bedroom Floor Plan
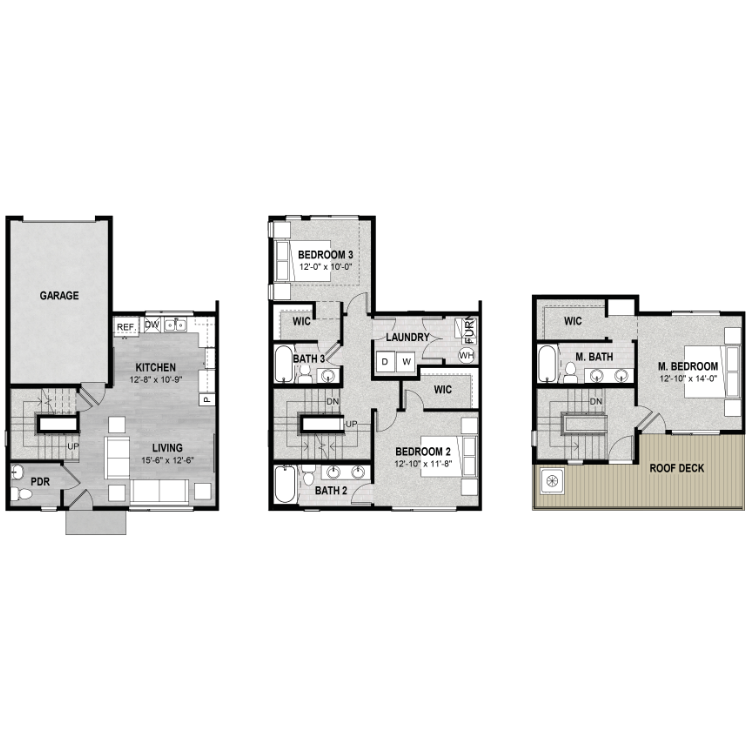
Floor Plan K, 10 Oneida Ct
Details
- Beds: 3 Bedrooms
- Baths: 3.5
- Square Feet: 1696
- Rent: $849000
- Deposit:
Floor Plan Amenities
- 3 Finish Packages to Choose From
- New Construction Townhomes
- Open concept Kitchen & Living Room
* In Select Townhomes
Plans, prices, and specifications are subject to change without notice. Finishes may vary depending on the exact unit/floor plan. For actual representation, please schedule a tour.
Community Map
If you need assistance finding a unit in a specific location please call us at 720-236-3434 TTY: 711.
Amenities
Explore what your community has to offer
Townhome Features
- New Construction Townhomes
- 3 Finish Packages to Choose From
- Expansive Rooftop Deck
- Open-concept Living Space
- Beautifully Designed Kitchen
- Primary Suite with Spa-like Ensuite Bath
- Attached 1-car Garage*
- Attached 2-car Garage*
- Park and Playground Nearby
* In Select Townhomes
Impressive Exteriors
- Brick Exterior
- Therma-Tru Front Door Featuring Reeded Glass Panels
- Attached 1 or 2-Car Garages with EV Outlet
- Andersen Oversized Windows
- Professional Landscaping
- Motorized Smart Garage Doors with Keypad Access
Extraordinary Interiors
- Sleek Metal and Wood Railings
- Five Panel Solid-Core Interior Doors
- Luxury Vinyl Plank and Berber Carpet Flooring and Stairs*
- Extra-high Ceiling Heights
- Wide Floor Plans with Ample Natural Light
- Ecobee Smart Thermostats
* In Select Townhomes
Modern Kitchens, Living & Dining Areas
- Open concept Kitchen & Living Room
- Quartz Countertops
- Islands with Ample Storage and Designer Pendant Lighting
- Solid Wood NorthPoint Premier Shaker Cabinets with Soft-Close
- Energy-efficient KitchenAid Oven, Microwave & Dishwasher
- Separate Dining Areas
- Luxury Vinyl Plank Flooring
- Recessed Lighting
Bedrooms & Bathrooms
- Spacious Primary Bedroom Suites with Five-Piece Bath*
- Walk-in Closets with Solid Wood Shelving
- Berber Carpet in Bedrooms
- Designer tile, Dual-Vanity Sinks, Quartz Countertops, Shaker-style Cabinets in Bathrooms
* In Select Townhomes
Rooftop Decks
- Expansive Rooftop Decks with City & Mountain Views
- Gas Line for Grills and Electrical Outlet for Entertainment Needs
- Water Spigot for Easy Cleaning
Neighborhood
- 800 Acres of Community Parks, Including a Golf Course and Ice Arena
- Walking and Biking Trails
- Steps from Restaurants, Groceries & Shopping
- Minutes from Cherry Creek North Shopping Center
- Family and Pet-friendly Neighborhood with Dog Walking Trail and Playground
- Steps from Lowry Town Center
- One Mile from John Hand Theater and the Air and Space Museum
Other
- Only 11 Remarkable Residences, 5 End and Corner Plans
- Modern 2 & 3-Bedroom Townhomes
- Spacious Floor Plans Ranging from 1,486-1,745
- 3 Modern Designer Finish Packages
Pet Policy
These Townhomes are for Sale. Owners may have pets as they wish. Two public parks are across the street for dogs to play and walk.
Photos
Interiors
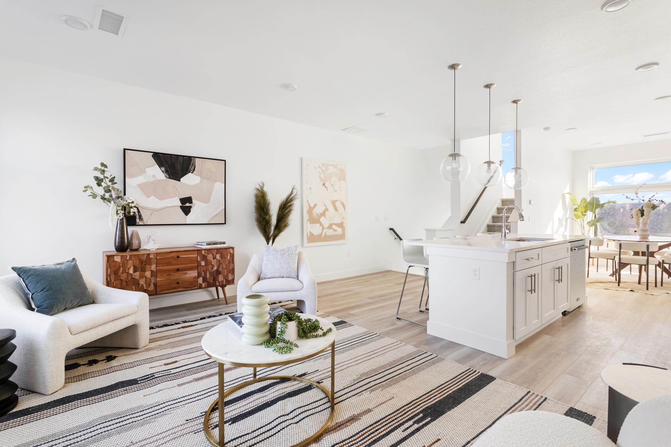
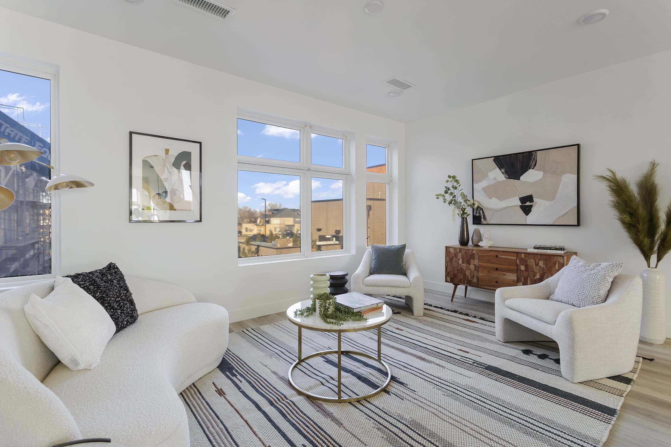
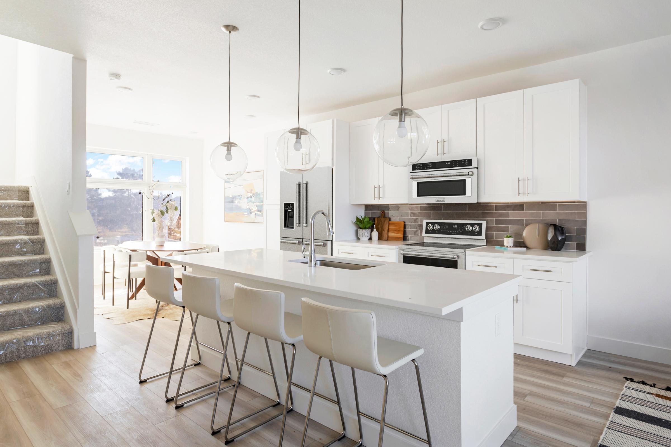
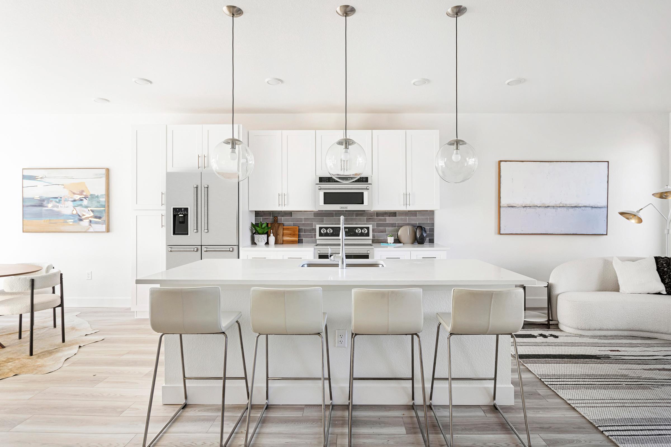


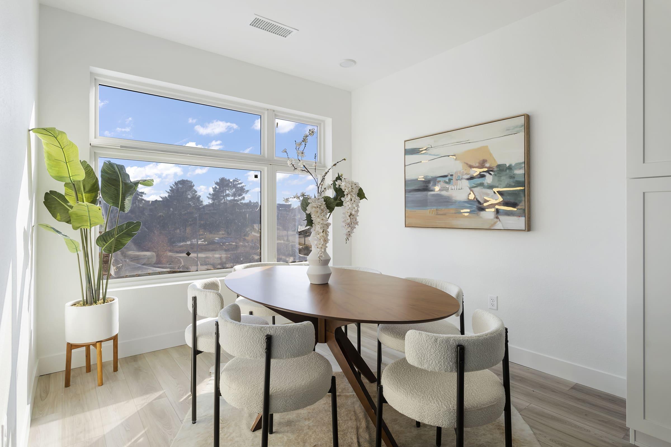
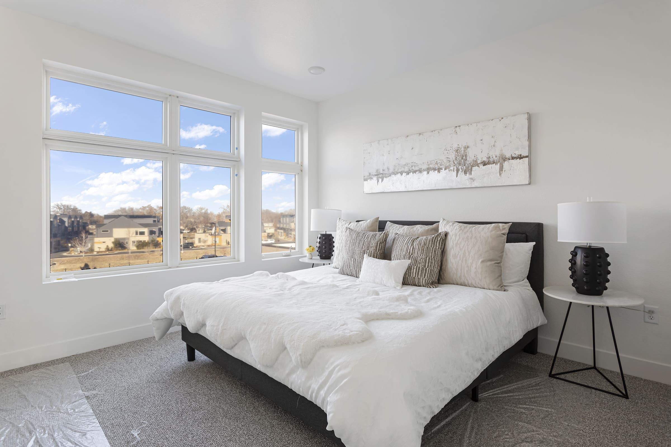
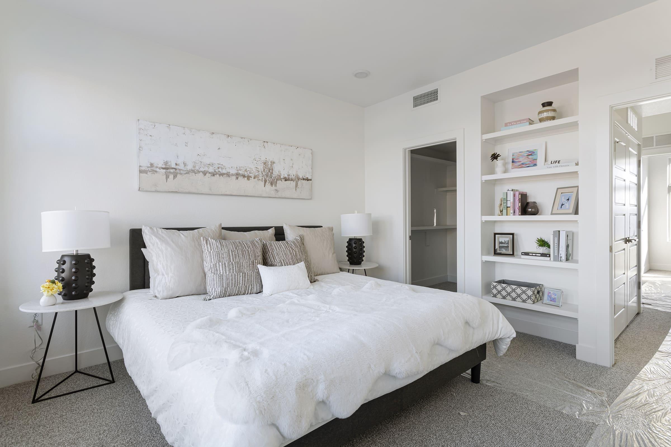
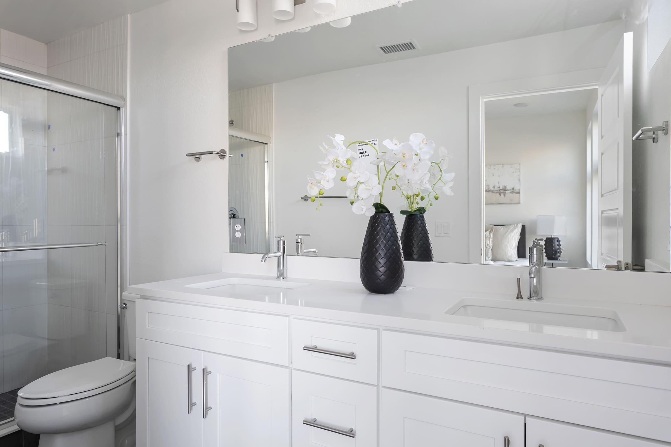
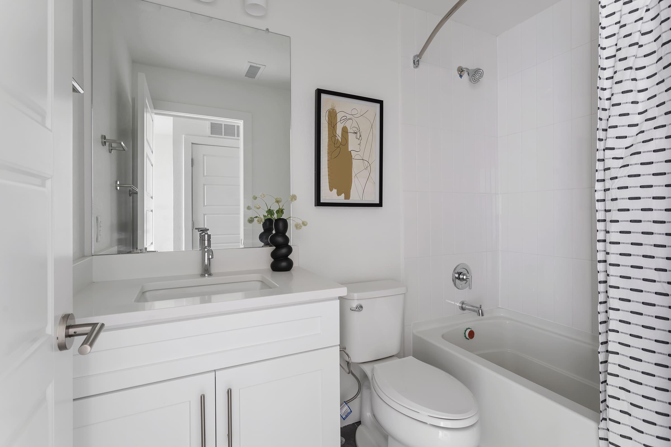

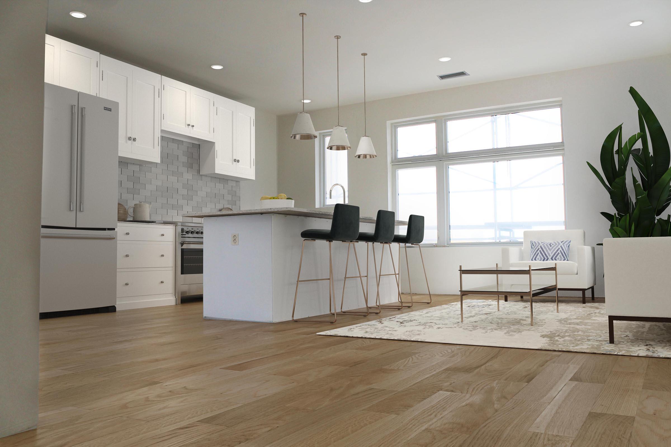
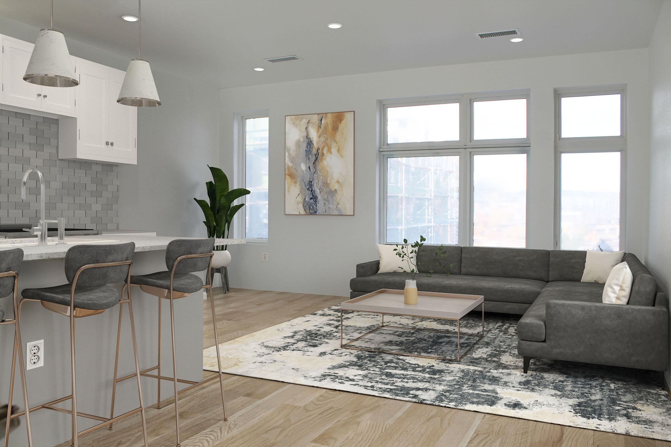
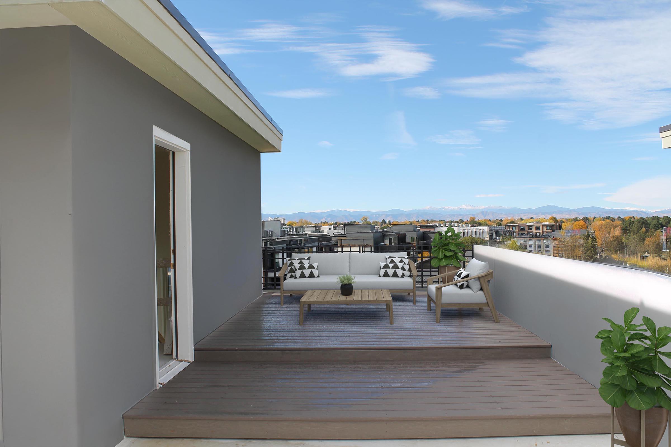
Community

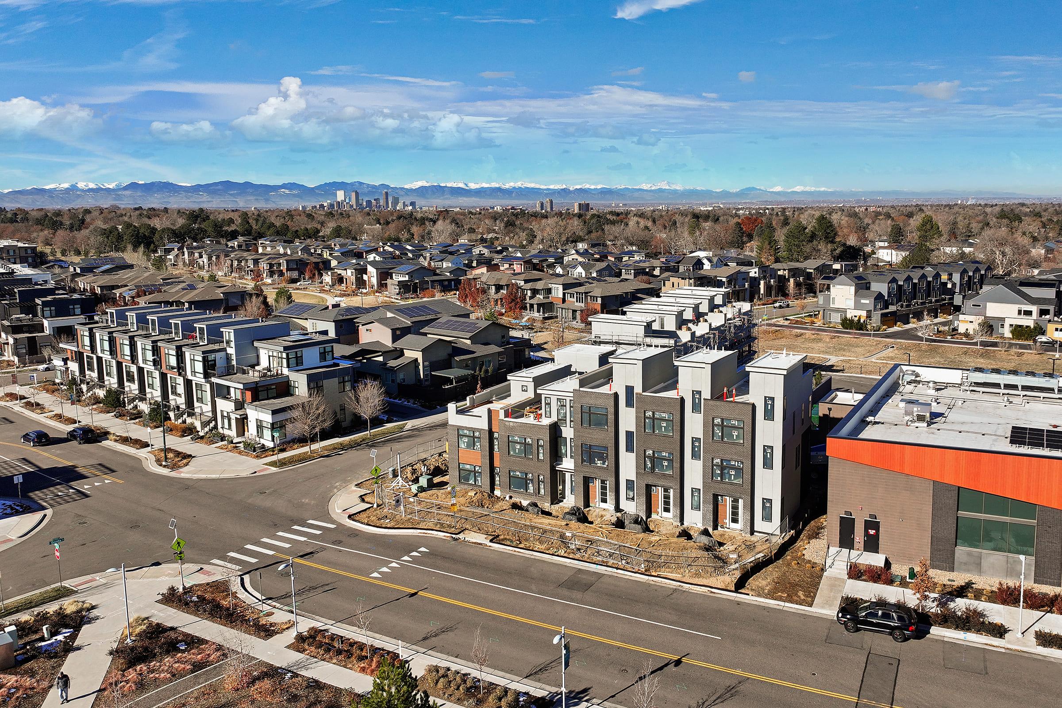



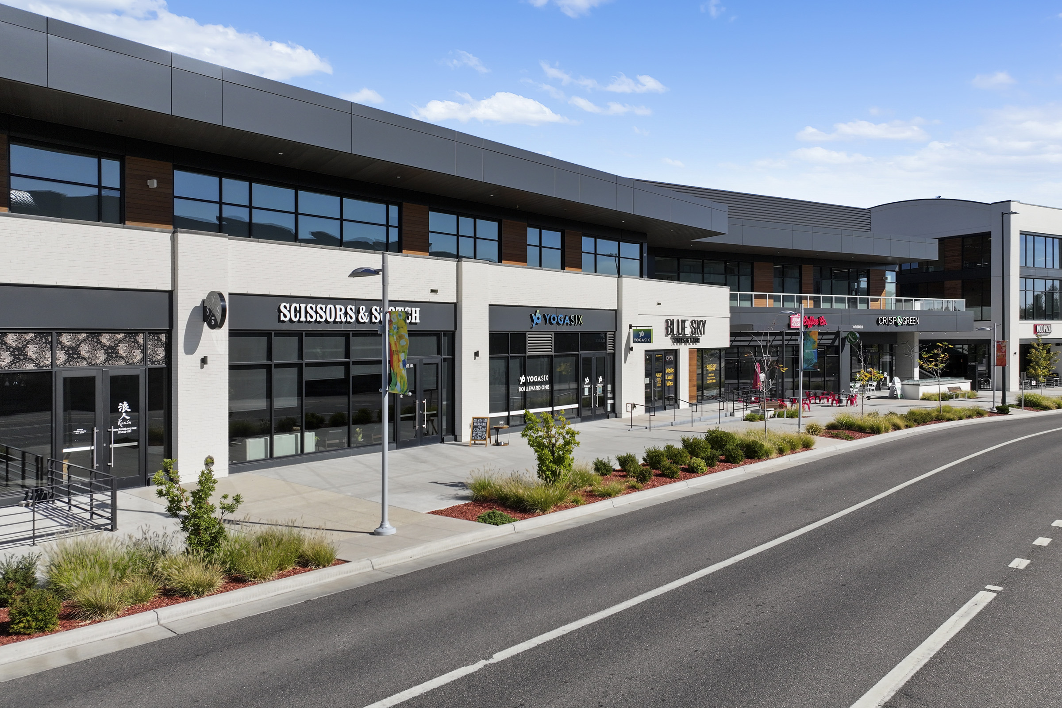
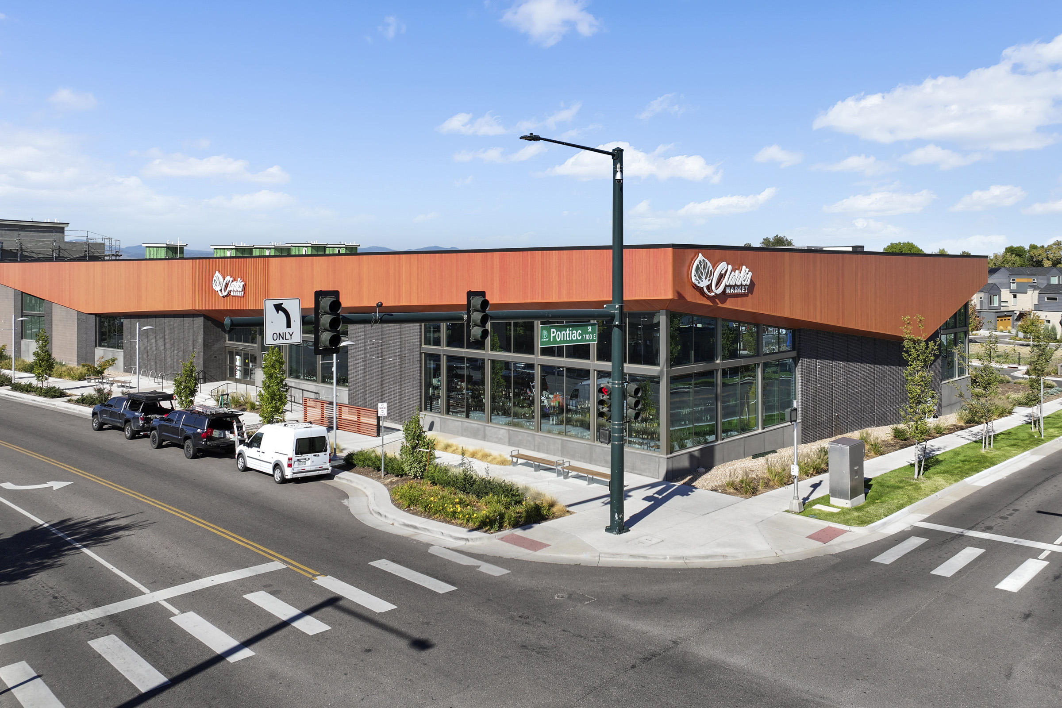
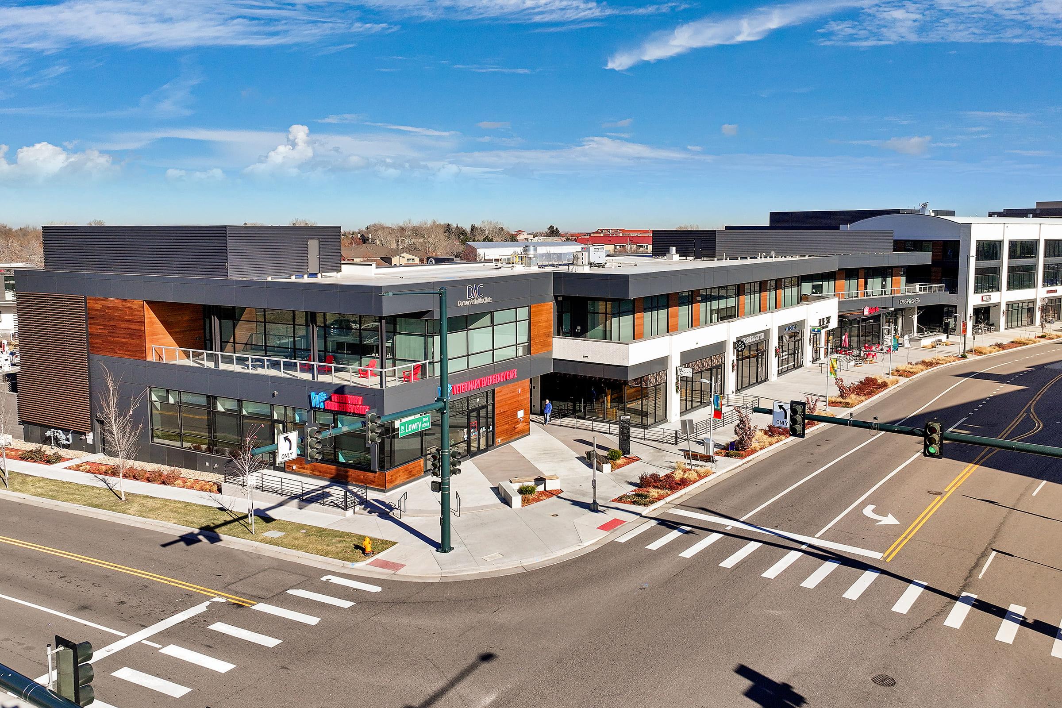

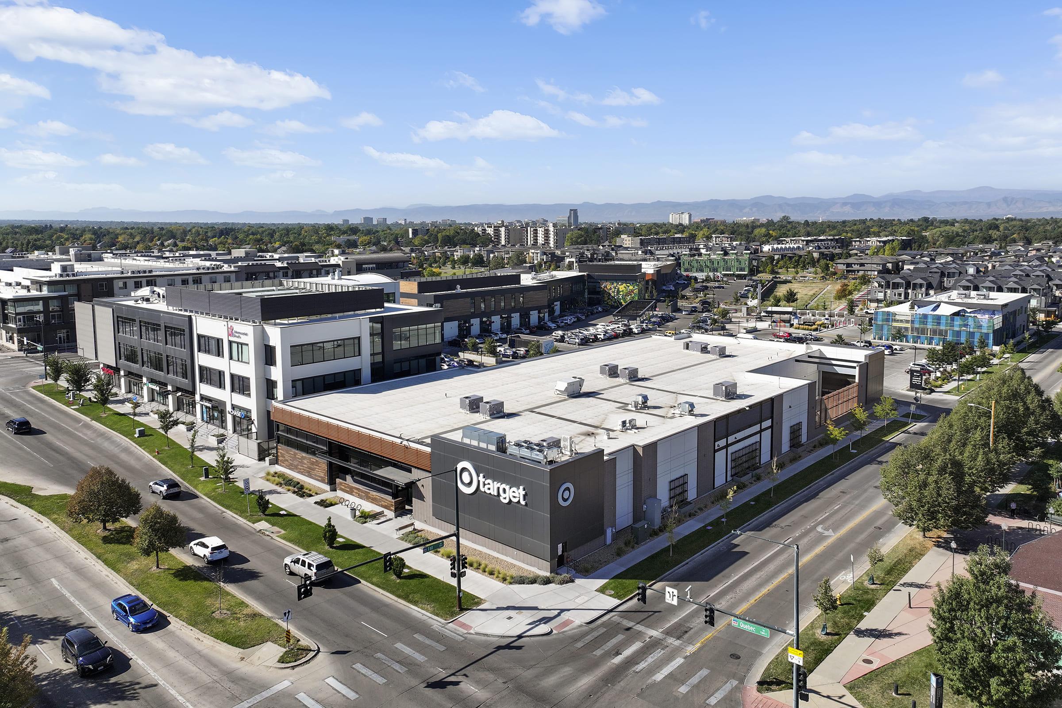
Neighborhood
Points of Interest
Finale at Lowry Boulevard One
Located 6963 E Lowry Blvd Denver, CO 80224Bank
Cafes, Restaurants & Bars
Dog Park
Elementary School
Entertainment
Fitness Center
Grocery Store
High School
Hospital
Library
Middle School
Museum
Park
Post Office
Preschool
Restaurant
Shopping
Shopping Center
Sporting Center
University
Contact Us
Come in
and say hi
6963 E Lowry Blvd
Denver,
CO
80224
Phone Number:
720-236-3434
TTY: 711
Office Hours